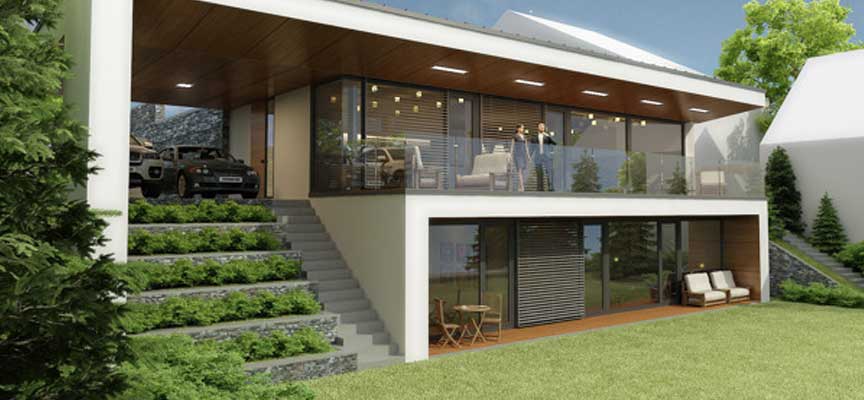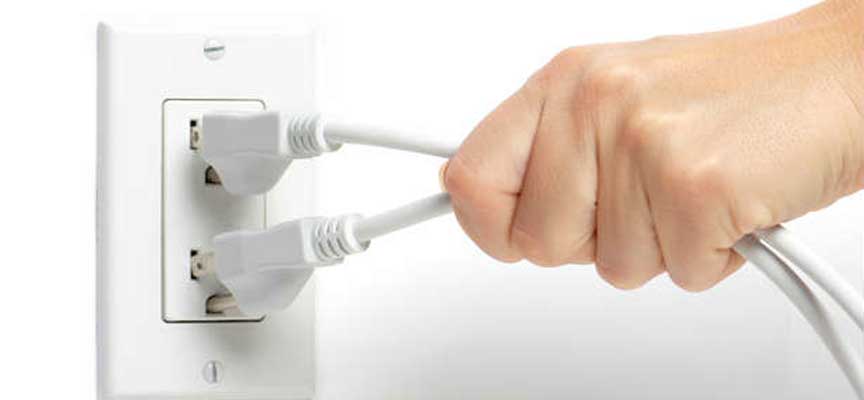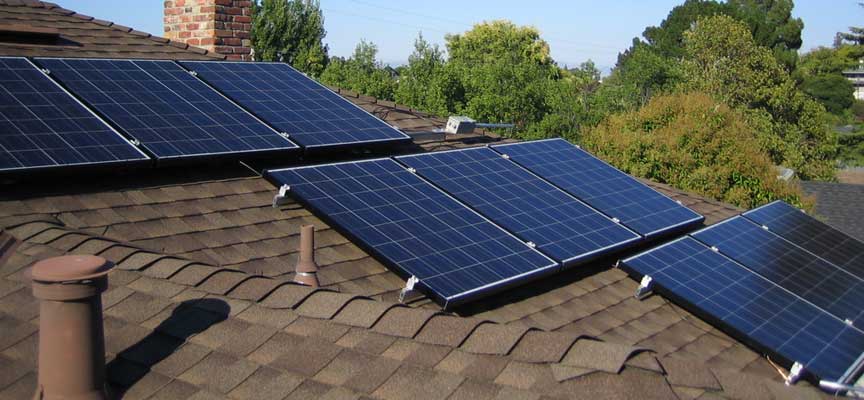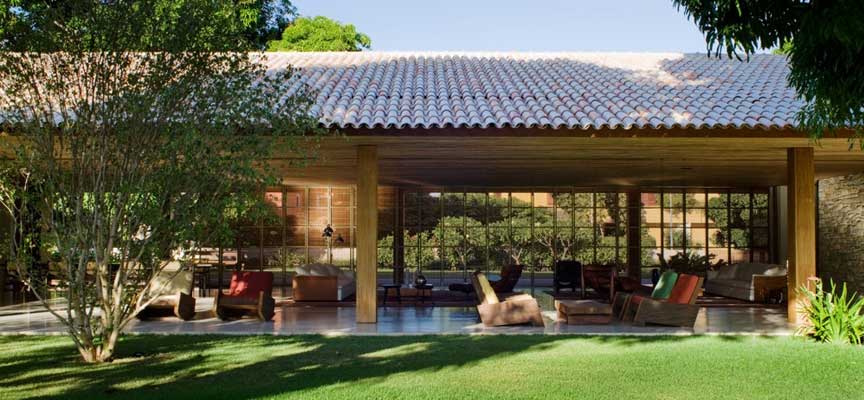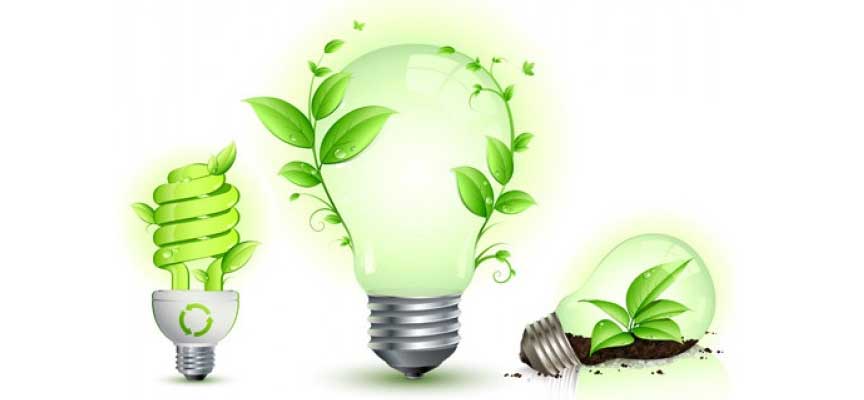Passive House
The term passive house refers to a type of dwelling completely autonomous from the point of view of energy and does not disperse heat towards the outside.
The term passive house can also be used for buildings with other uses such as kindergartens, schools as long as they meet certain energy performance. Passive houses and more generally energy-saving homes are having widespread in Europe, especially in Scandinavian countries and in Germany.
In fact, just in Germany in 1996 was founded the Passivhaus Institute that promotes control and standardization. The purpose of the Passivhaus-Institut is to build a home that reduces by 90%, compared to homes today, the energy consumption. According to the latest estimates, only in Europe until August 2010 there were over 25,000 certified passive houses.
Passive House: Cost.
The Italian market does not provide enough parameters for a direct comparison of the costs because this type of housing is still not very common in our country. In countries such as Germany and Austria, the growth of farmer’s market has increased competition and as a result, has reduced the cost of implementation: currently, these countries, passive houses cost an average of only 14% more than a traditional home.
Assuming that the energy savings with these types of housing can reach a maximum of 90%, we can say that a passive house is cost-effective and beneficial. There are some manufacturers of building materials certified by the Passivhaus-Institute also operating in the national territory, to which you can apply for a quote for the purchase of a passive house.
The requirements of a passive house.
- The Passivhaus Institute has defined the characteristics of energy that must have a passive house in Central Europe. The building must be designed so as to have a maximum energy requirement for heating of 15 kWh / m² / year and 15 kWh / m² / year for cooling or be designed with a peak heat load of 10W / m².
- The total primary energy demand in a year should not exceed 120 kWh / m².
- The building shall not have a spare air than 0.6 times the volume of the building in an hour.
These requirements are very strict and difficult to implement especially, where the climatic zones vary greatly between North and South, These requirements are much more suitable for the northern regions, while the southern countries of Europe should focus attention on the energy consumption used for cooling buildings, the latter being the major cause of consumption.
How does a passive house?
A passive house requires very little energy for heating and cooling. During the winter, it uses the heat produced by appliances, solar irradiation, from the interior and the presence of people within the environment. The heat thus generated is stored inside for the longest time possible thanks to thermal insulation, the thermal inertia of the outer casing.
During the summer, the thermal comfort is achieved mainly due to the thermal insulation and casing combined with a proper shielding of the glass parts.
The Advantages.
- This kind of housing ensures clean air and healthy through proper air-conditioning systems that need to provide around 0.3 air changes per hour. For this reason, you should also pay attention to the interior, to avoid the use of materials, particularly toxic or harmful to health.
- Both the internal partition walls that the external cladding has the same temperature due to the heat capacity of the casing. This does not create imbalances in thermal comfort.
- The same temperature in all environments, regardless of exterior facing or their intended use.
- The internal temperature varies only by about 0.5 degrees Celsius in the event of a plant shutdown or resets of the free contributions.
- The doors and/or windows open for a short time have a low impact on the internal temperature. Once closed, the temperature is restored to the values ” normal ” in a short time.

